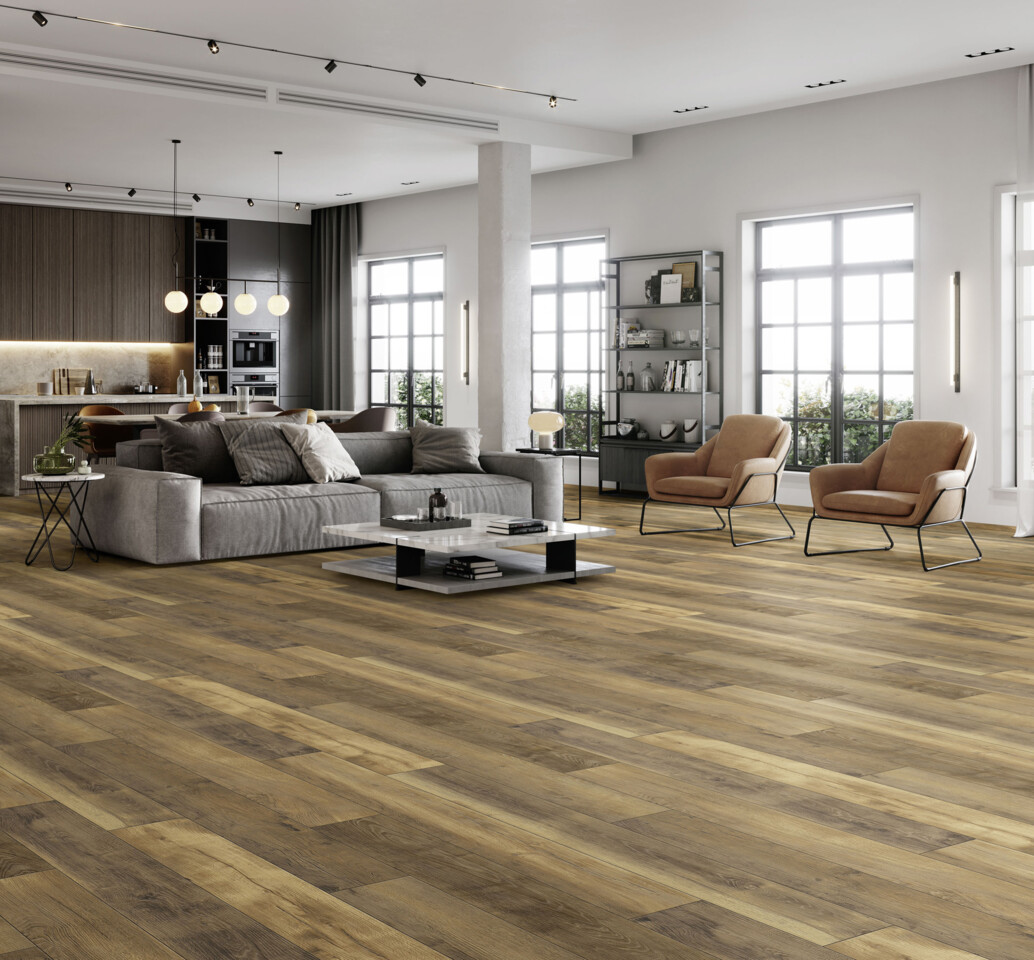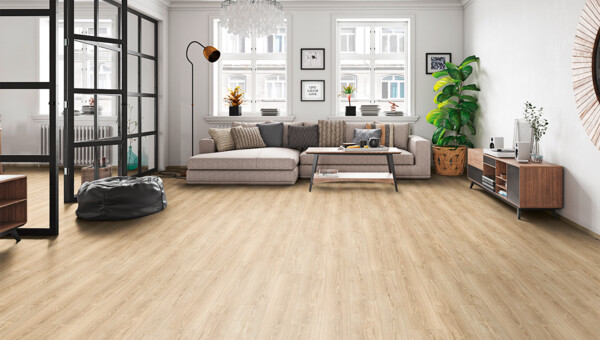
twin clic
Easy installation with the twin clic system
Below you will find a detailed description of how to install laminate flooring using the twin clic System.

Begin installing in the left-hand corner of the room. Lay the first panel with the tongue side (short side) parallel to the wall and secure the expansion gap with wall spacers. Insert a second plank tongue-side at a 30-degree angle in the groove side of the previously laid first panel and then press into the floor. Pay attention that the long edges are in alignment, do not offset them and be sure they form a straight line. This is necessary to be able to install the second row of panels seamlessly by inserting them lengthwise into the first row.
Should the gap on an uneven wall be too large or too small in certain places, please transfer the wall progression to the first row of panels and saw the panels accordingly. Add further panels until the end of the 1st row.
Turn the last plank in the row 180° to fit/cut to size, with the decorative side right-side up next to the previously installed row (groove side to groove side) and place against the wall. On the tongue side, make sure there is an expansion gap of 12 - 15mm. Mark the panel length and saw. To avoid edge splitting the decorative side should be turned downwards when using an electric jigsaw or circular hand saw. Otherwise, saw the panel right side up. Each new row should start with the leftover panel piece (at least 20 cm long) from the previous row. The second row should begin with a half-panel or the remaining panel from the 1st row. Please note that the panel should not be shorter than 30cm and no longer than 95cm. The joint offsets (transverse joint offsets) from row to row must be at least 30cm each.
The first panel piece in the 2nd row should be placed so that the lengths of the panels in the 1st and 2nd rows lie parallel on top of each other but are not clicked in. This means the tongue side of the 2nd row should lie on the groove side of the 1st row. Before clicking in additional panels, put the entire row of panels for the 2nd row in place. To do this, follow the same instructions as for the 1st row. Once the entire 2nd row is laid down next to the 1st row, these will be raised approx. 2 cm lengthwise on the left side of the panel facing the room (tongue side).
The tongues of the panels in the 2nd row (raised area) slide into grooves of the 1st row. When pressed in, the panels will make an audible clicking sound. Repeat this process along the length of the entire 2nd row (“zip” method) until the 1st and 2nd rows are laid together seamlessly and with no height offset. When connecting the 1st and 2nd rows, make absolutely sure that the panels are laid lengthwise with no joint offset (perfectly aligned). Continue laying further rows as directed for the 2nd row, while also keeping in mind that the joint offsets must be at least 30 cm.
For installation areas of more than 8 metres in length or width, movement profiles (at least 2 cm wide) are required as a joint. This should likewise be done for a flooring installation continuing across more than one room, e.g. door thresholds. For fitting under doorframes, the area in the doorway must be broken up. For this, use the profiles from our range. These expansion joints can be expertly covered with the proper joint profiles.
Tip: Lay the panels with the long end in the direction of the main source of light!
Should the laminate floor be glued or bonded with a joint sealant, there must be enough Type D3 PVA glue or Clickguard™ applied to the top tongue side of each panel (1 x long side 1 x short side). After approx. 10 minutes the touch dry leftover glue should be removed with a plastic scraper. The rest can be completely removed with solvent, a scratch-free pad or clear warm water.
When using Clickguard™, follow the user manual carefully. After you have completed the installation, remove the wall spacers. For heating pipes, bored holes must be left 3 cm larger than the pipe diameter. Saw out the “alignment piece”, glue, alight and fix with a wedge to dry. Finally, conceal cut-outs with a radiator collar. Cut wooden door frames so that a panel with sound insulation including a 2-3mm gap fits underneath.
For the perfect finish, affix skirting board mounting brackets with 40-50cm spacings to the wall and mount the cut-to-size skirting boards to the wall.
